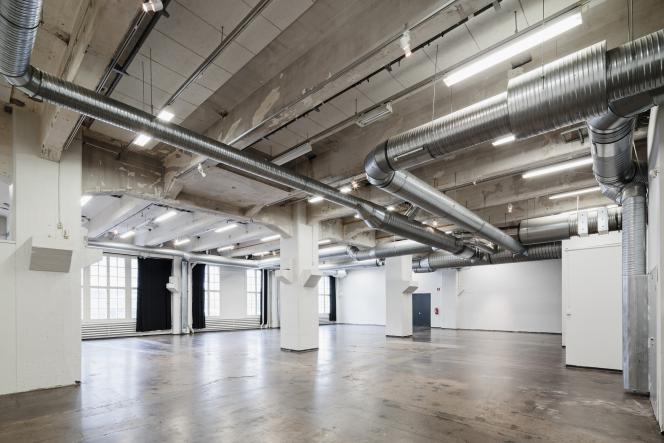You are hereSpace for rent / Puristamo
The former compression plant is a multipurpose facility that is suitable for exhibitions, performances, corporate functions, seminars and conferences.
Puristamo has large windows, making it very light. The sense of space is further increased by the light coloured walls and polished concrete floor. The space includes special lighting for banquets and exhibitions. Puristamo can be combined with Valssaamo.
| Size: | 475 m2 |
| Length: | 24 m |
| Width: | 20.5 m |
| Height: | 5 m, beneath beam 4.5 m, beneath ventilation pipes 3.5 m |
| Capacity: | 450 persons when all emergency exits are in use |
| WC facilities: | Women’s and men’s, invalid WC, child care table in C lobby |
| Public access: | Main entrance |
| Loading areas: | Loading door on Tallberginkatu street |
| Doors: | 2,4 m x 2,2 m, Puristamon ja Valssaamon välinen ovi 1,7 m x 2,4 m, C-portaan hissi 2,6 m x 3,5 m x 7,2 m (lev. x kork. x syv. ) |
| Ceiling: | Ripustuspisteitä, ripustustangot 40 kg/m, akustiikkapaneelit |
| Floor: | Lacquered concrete |
| Electricity: | Main fuses 3 x 125 A |
| Lighting: | Basic lighting plus special lighting for banquets and exhibitions |
| Ventilation: | Mechanical, no air conditioning |
| Data network: | WLAN (WiFi) |
| Security: | Burglar alarm system |



